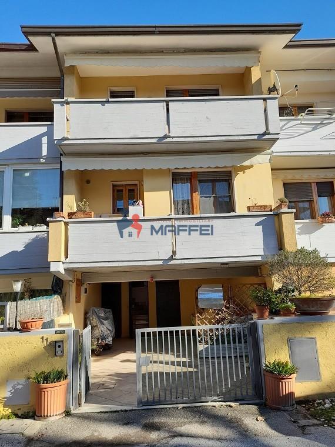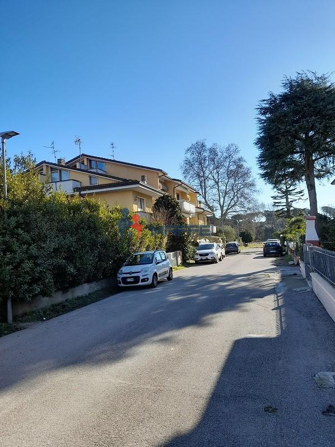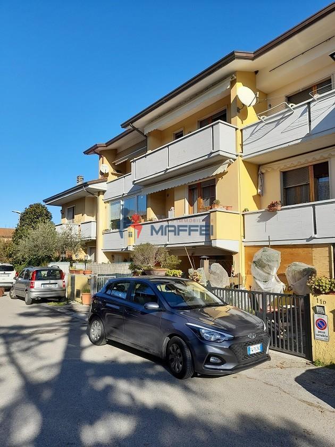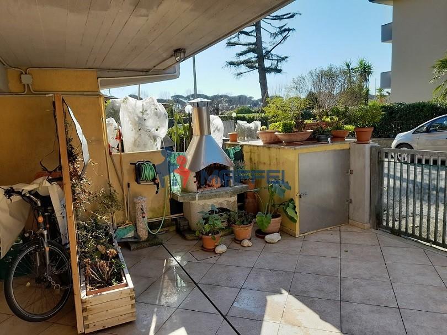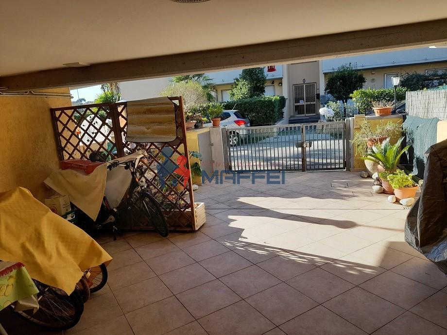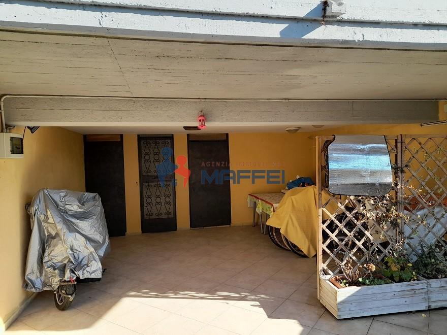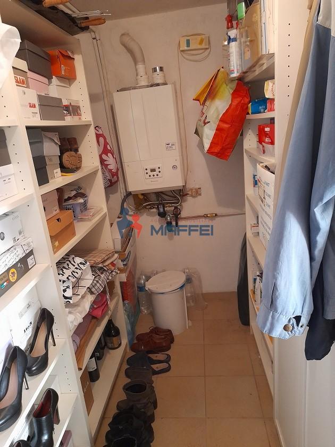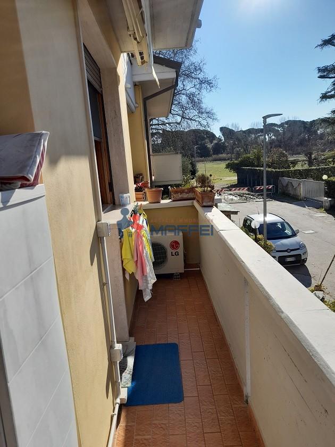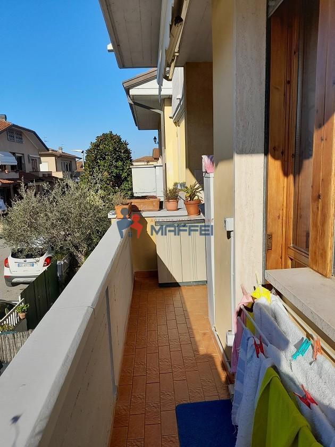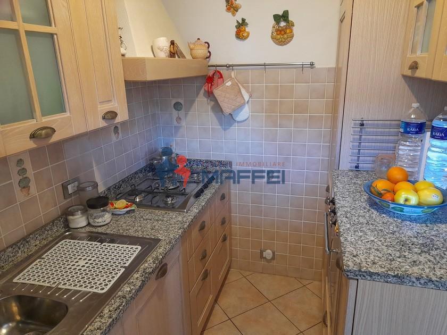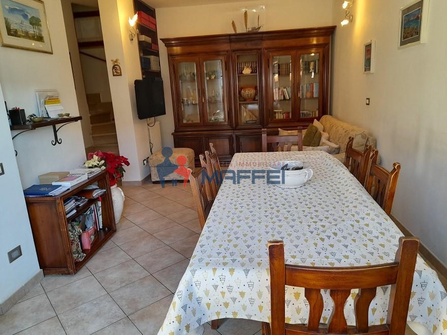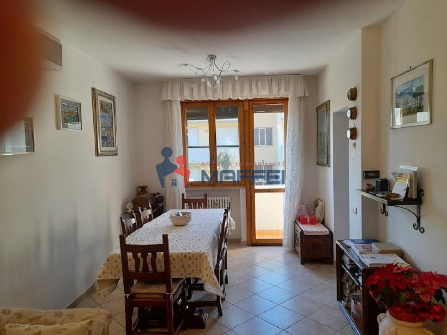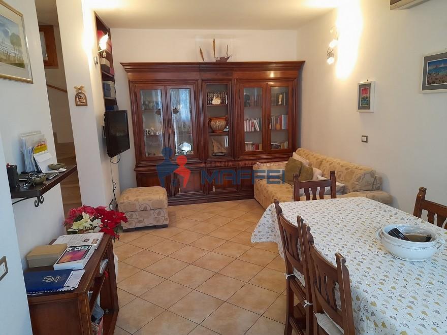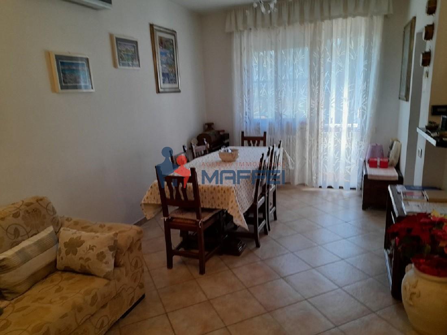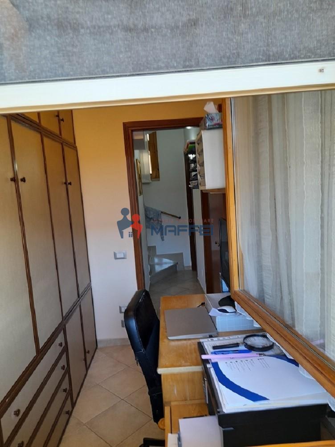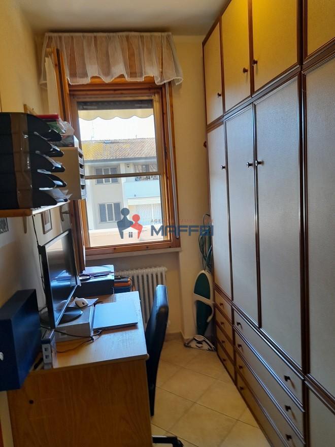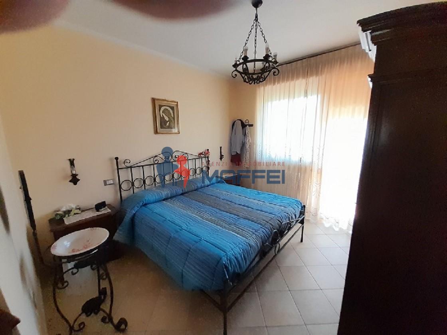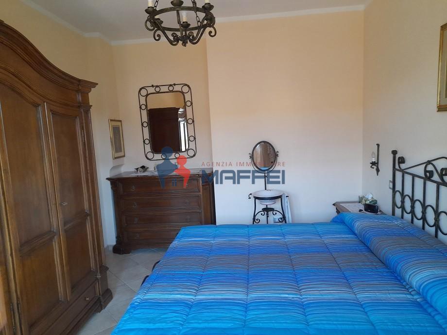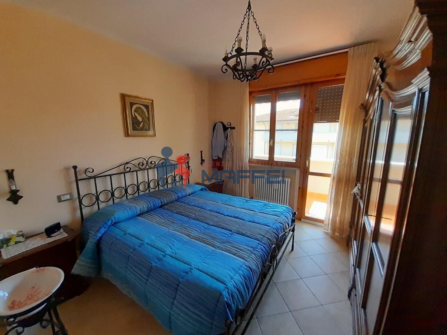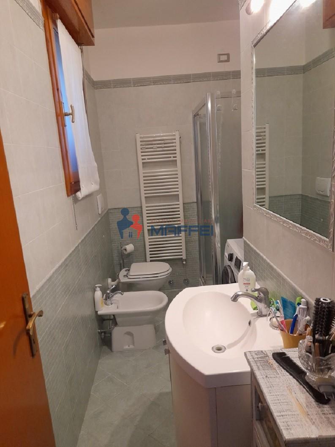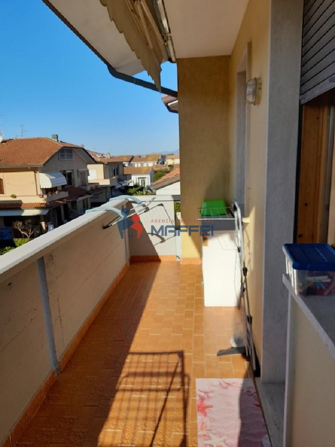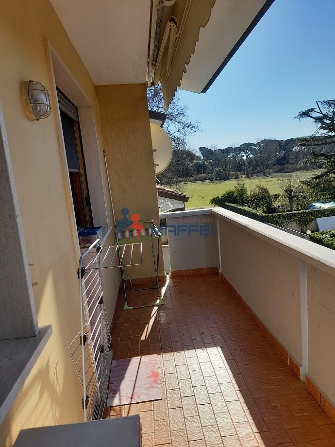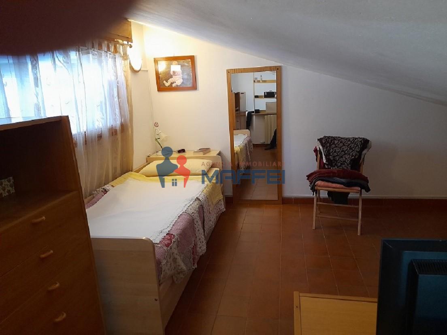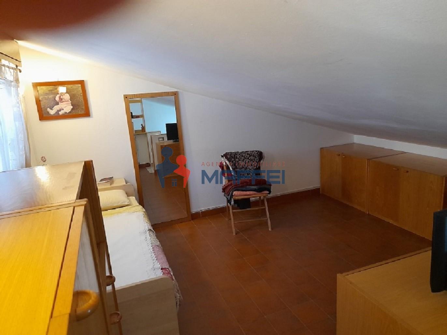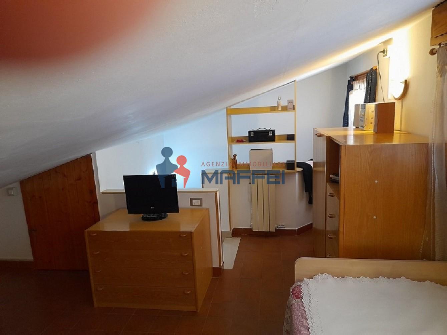Terraced house
Torre Del Lago-marina, Viareggio (LU)
- € 225.900 Tr.
- Rif. tdl454
- 85 Mq
 3
3 2
2
Torre Del Lago-marina - Viareggio terraced house on three levels, of about 80/85 sq m, plus 40 sq m. on the ground floor, year of construction 1982, energy class "E". composed as follows, - ground floor - pedestrian entrance gate, doubled to park two cars inside, small tiled garden and discreet covered porch, small closet under the stairs with iron door, large closet with boiler (and with provision for washing machine) with iron door, barbecure, small fountain, small room with steel door with autoclave and emergency water tank (this room cannot be sold but can only be used privately), safety iron gate for access to the stairs to the first floor. The surface between the garden and the porch is 40 m2. (in addition to the house). - first floor - with access through a wooden door directly into the living room with window and with access to the first balcony, kitchenette with window complete with visible appliances from the dining area of the living room, balcony with a front of 5 m. and corner with battery (and with predisposition for the washing machine). - second floor - double bedroom with window and with access to the second large balcony with a front of 5 meters, single bedroom/closet room with window, complete bathroom with window and shower cubicle (and with provision for washing machine). - third floor - attic/attic (pitched) with window with the possibility of two single beds, large unfinished attic closet with low-height wooden door (accessed on one's knees). 100% independent house and without condominium. Enlarged, restructured and condoned house, here I summarize the most important works carried out in different periods: - in 1983 - creation of two storage rooms in the masonry garden, extension of the masonry living room on the first floor, modification of the masonry kitchenette entrance. - in 2012 - the tiling of the garden (with adequate rainwater drainage) and of the portico was redone, the electrical system was replaced (all the electric wires and sockets were replaced), the plumbing system was replaced (all the galvanized pipes of the floors were replaced with those in PVC), replacement of the internal floors, replacement of the tiles on the walls of the kitchen and bathroom, complete refurbishment of the bathroom with replacement of the sanitary fixtures, elimination of the tub and installation of a shower cubicle, complete refurbishment of the kitchenette, assembly of the system of air conditioning C / F in the living room, total whitewashing of the interior and facade, installation of new awnings on the two balconies, replacement of the radiators and one added in the living room, the bathroom with heated towel rails. - in 2017 - insulation of the ceiling of the porch (for thermal protection of the living room floor), insulation of the roof (with suitable material between the concrete and the tiles), installation of emergency lights (in case of power failure). etc. etc. miscellaneous information: - the cadastral update is underway in the Municipality. - all windows are wooden with double glazing. - mortgage paid, but mortgage not canceled as 20 years have passed since the date of the last payment, so it expires on its own. Terraced house for sale - 6 rooms - 85 sq m - with independent entrance consisting of 3 bedrooms and 2 bathrooms Energy class: G - Ref. tdl454
Details
Contact us
+39 3388130733
+39 0584631911




